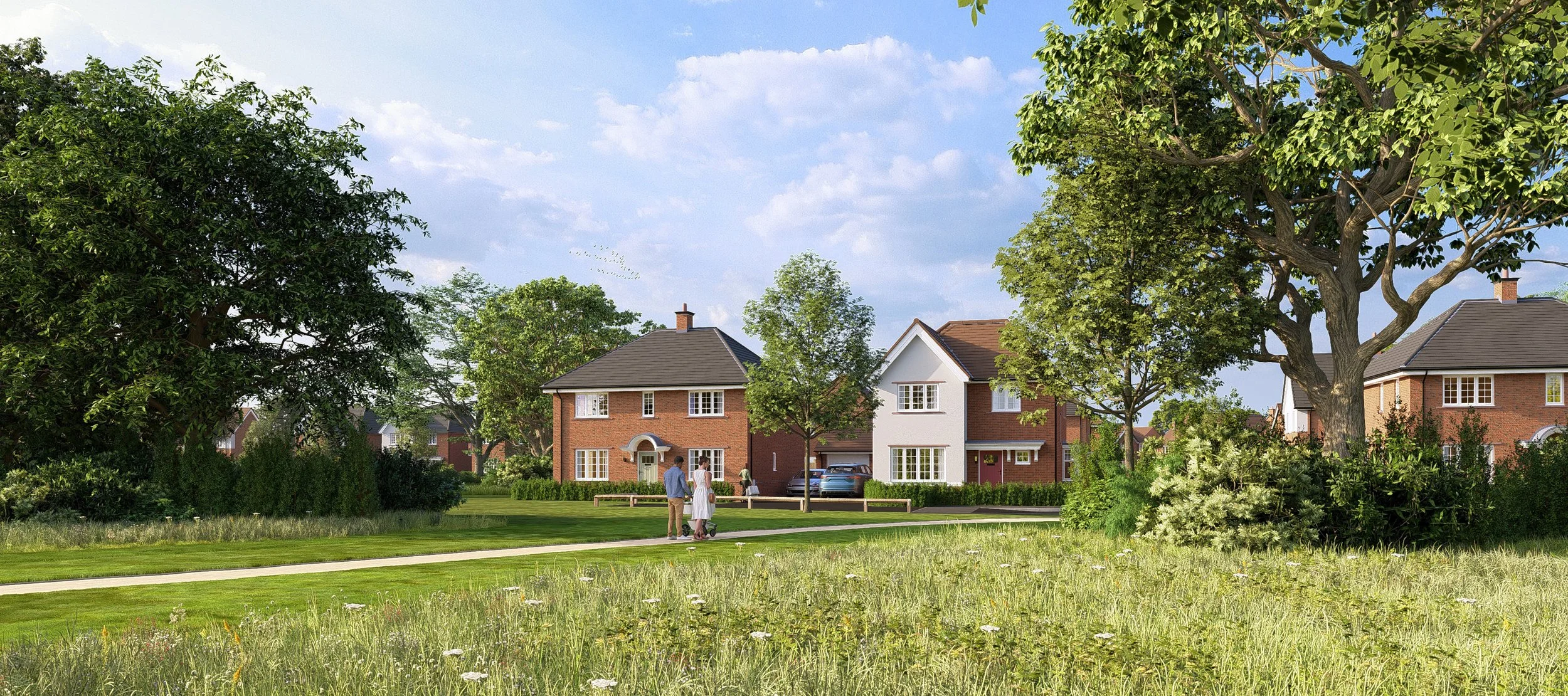
The Proposals
The development of the site at Land North of Western Road would create a desirable and sustainable new neighbourhood for Hagley that supports the health and well-being of residents.
The proposed development will be brought forward through outline planning applications which will establish the means of access and the quantum of development. Whilst the detailed design of the site would be determined at the Reserved Matters planning stage, we have produced a Development Concept Plan which establishes key principles for the delivery of the new neighbourhood in line with the vision.
The development would provide:
Up to 180 dwellings at a density that reflects the neighbouring areas;
Two vehicular access points from Western Road;
Active travel links throughout the site (including the realigned public right of way) and to services and facilities within Hagley;
A mix of house typologies and sizes, including up to 50% affordable housing;
Informal public open space and play space for residents;
A landscaped buffer to Gallows Brook and the priority woodland;
Additional tree and hedgerow planting along the southern and eastern boundaries to assimilate the development into the surrounding countryside; and
Sustainable drainage features and new and enhanced ecological habitats.
Future applications will be submitted once planning permission is granted and will provide details of landscape, scale, appearance and layout (the Reserved Matters).

